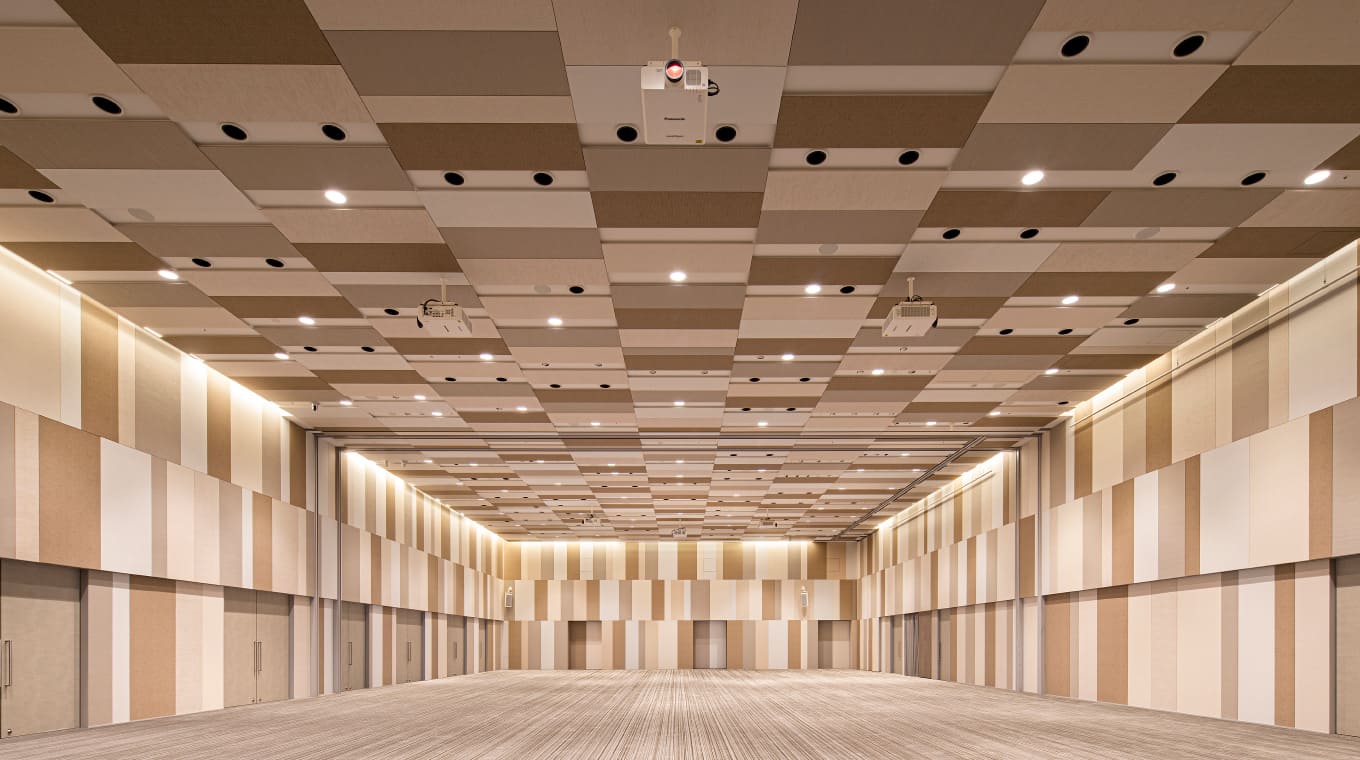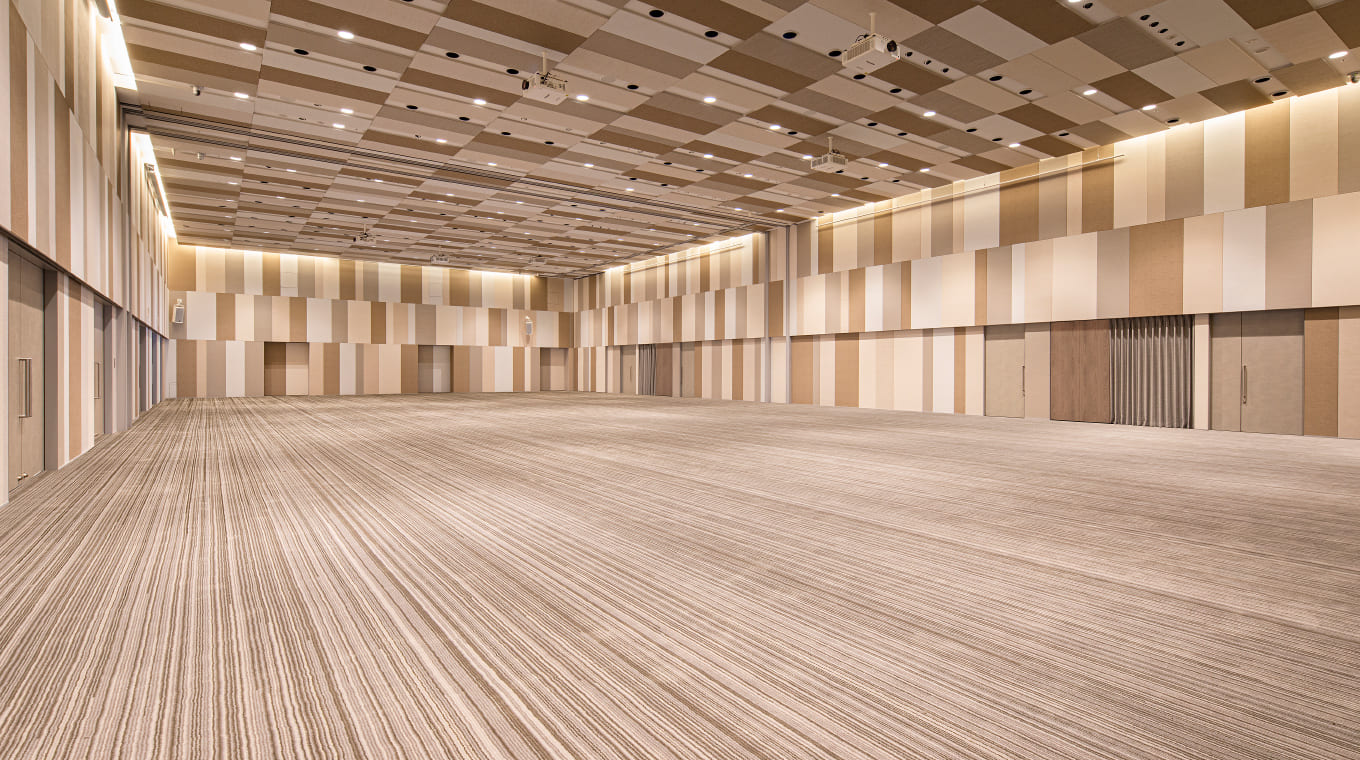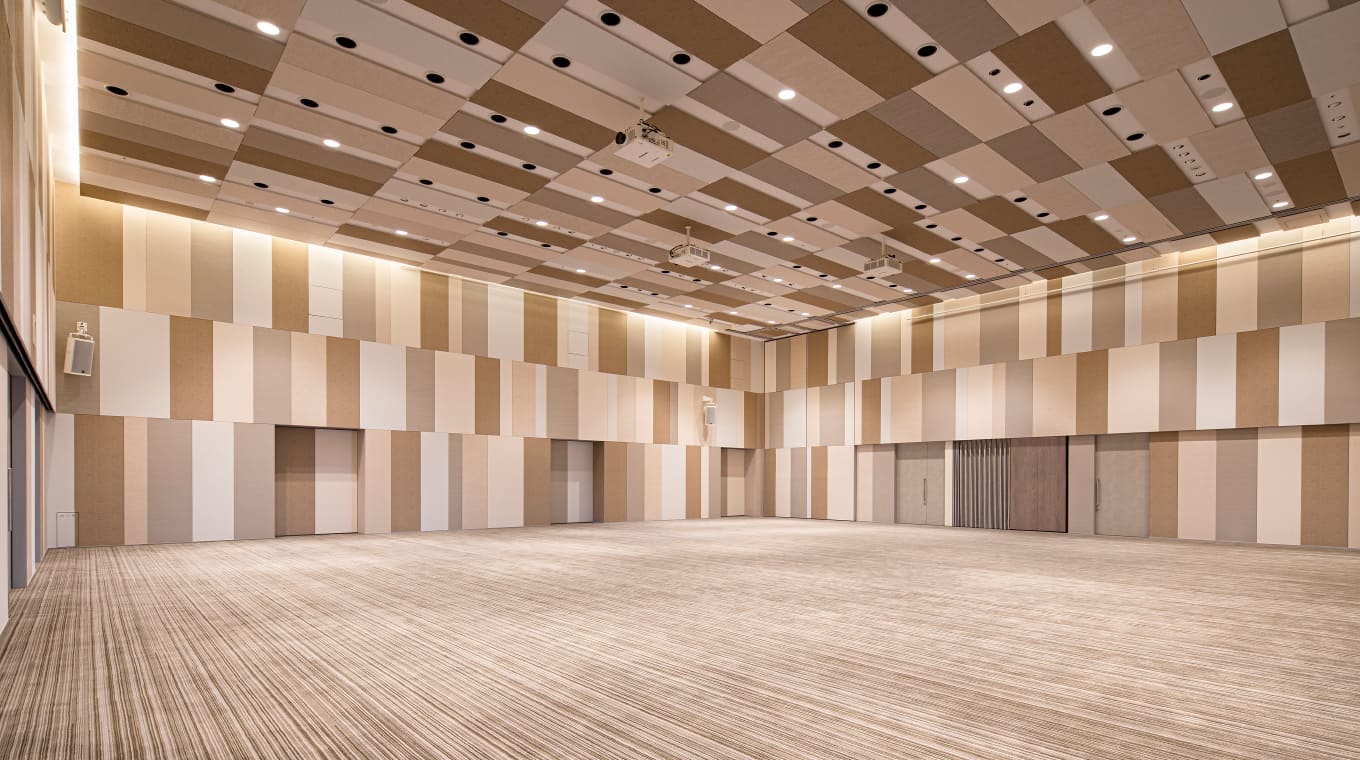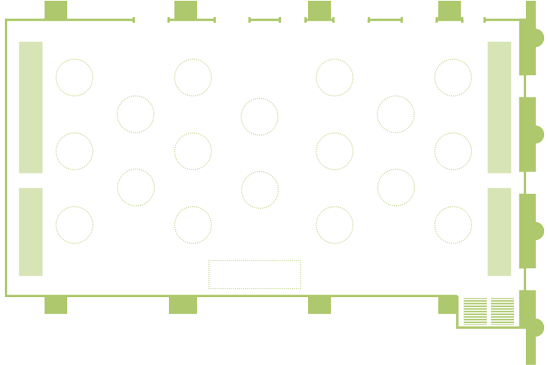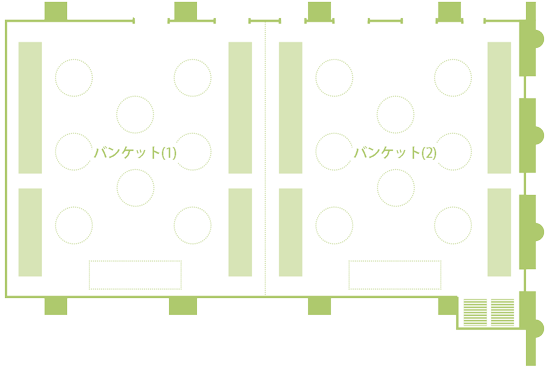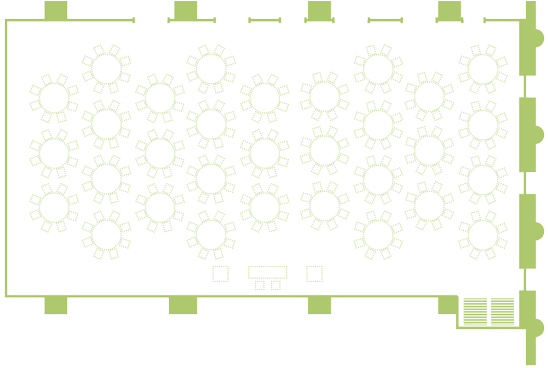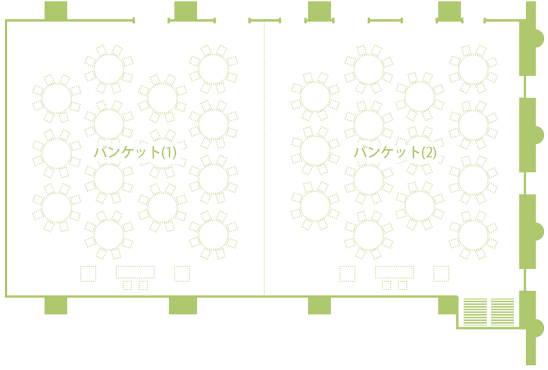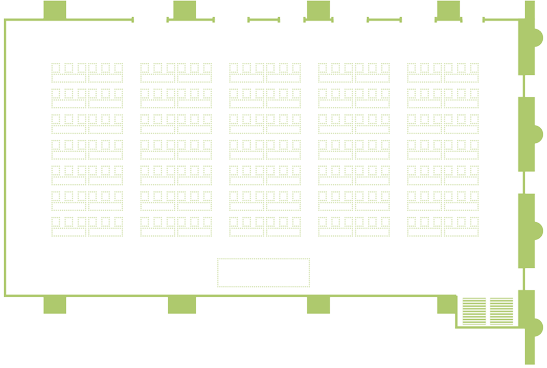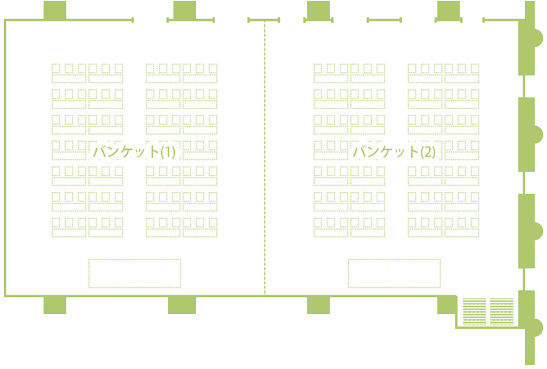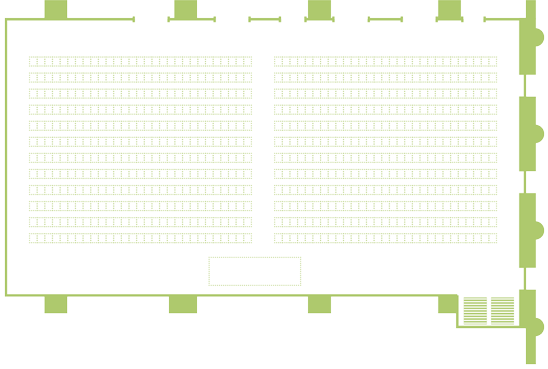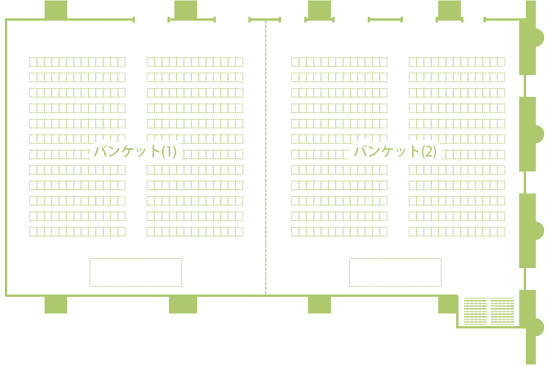Banquet RoomURUWASHI & KOTOHOGI
A polished modern Japanese aesthetic blending
traditional Japanese sensibilities with
contemporary design
It is a large space that portrays on its walls an ichimatsumoyo check pattern evocative of the sliding fusuma doors and shoji partitions from traditional shoin-zukuri architecture, notable for its use of tatami mats. While creating a commanding and gracious atmosphere, it also incorporates a lighter touch by providing slits and steps between the panels that make up the walls and ceiling, creating a gorgeous, lively place. This venue, where traditional beauty and modern sensibility are fused, is a perfect Japanese space suitable for the modern age.This relaxing space can be used for multiple purposes including weddings, corporate parties, thank-you parties, and banquets such as for alumni associations and more.
| URUWASHI ・KOTOHOGI | |
|---|---|
| Room size | 562.2m² |
| Ceiling Height | 5.95m |
| Floors | 3th floor |
| Capacity | 500 people |
| Layout style | |
|---|---|
| Stand-up meal | 400 people |
| Dinner | 300 people |
| School | 360 people |
| Theatre | 500 people |
| Banquet1 | |
|---|---|
| Room size | 258.8m² |
| Capacity | 240 people |
| Layout style | |
|---|---|
| Stand-up meal | 170 people |
| Dinner | 140 people |
| School | 170 people |
| Theatre | 240 people |
| Banquet2 | |
|---|---|
| Room size | 303m² |
| Capacity | 280 people |
| Layout style | |
|---|---|
| Stand-up meal | 200 people |
| Dinner | 160 people |
| School | 180 people |
| Theatre | 280 people |



